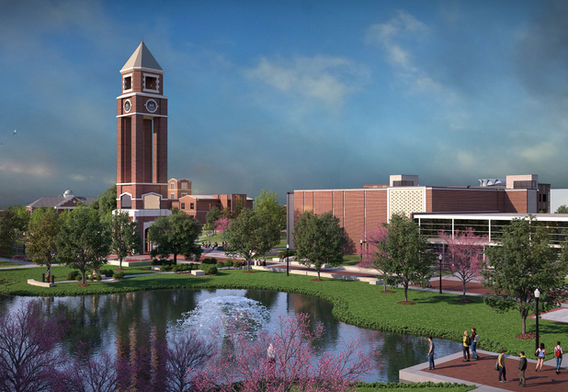top of page
SOUTHERN NAZARENE UNIVERSITY
CAMPUS TRANSFORMATION
MASTER PLAN
The SNU Campus Transformation Master Plan was developed as a path to achieve a comprehensive transformation of the SNU main campus. The thoughtfully designed campus plan will honor the rich history of the institution while providing beautiful spaces for students and faculty to thrive academically, emotionally, physically, and spiritually.
-
Two three-story academic buildings
-
Three multi-story Student Residence Halls
-
Prayer Chapel
-
Performing Arts Center
-
New monument gateways and markers
-
New promenade featuring a 125’ tall
campanile and a pavilion structure -
New boulevard with landscaping
-
New pedestrian pathways
-
New open quad areas with landscaping
bottom of page













